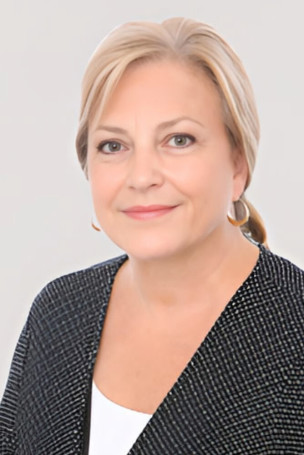

| Fairfield, Connecticut 06824 | | | MLS #170521094 |
177 Rowland Road
| 4 Bedrooms + 3.5 Baths | | | $1,795,000 | | | 3,171 Sq Ft |



Beach Area Perfection with Pool
With a fabulous location, this stunning 3200 square foot, 4 Bedroom, 3.5 bath residence has been transformed into the epitome of understated architectural elegance, evidenced throughout every room. A designer’s eye on today’s simplified lifestyle & décor






Entrance Hall with hardwood flooring & Main Staircase, guest coat closet, & access to the 2 -Car Garage. Powder room with marble mosaic tile flooring, & marble-top brushed nickel console sink. Mud Room with hardwood flooring, cabinetry and cubbies.
Spacious Living Room and Formal Dining Room with hardwood flooring. Home Office or Den with hardwood flooring, built-in bookcases and cabinetry, and direct access to Terrace and Pool.
Exquisite Detail







Kitchen includes hardwood flooring, white marble countertops and backsplashes, porcelain farm sink, breakfast bar, built-in desk, and Dining Area overlooking Terrace. Stainless Steel Appliance include: Viking Refrigerator/Freezer, Viking 4-burner gas Range with Hood, Bosch Dishwasher, Sharp Microwave with Easy Open Drawer.
Beautifully Appointed Kitchen




Open from Kitchen is the Family Room with hardwood flooring, raised Hearth, floor to ceiling stone Fireplace, (access to Basement) and French doors opening onto Terrace, Pool and private yard.








Luxurious Primary Suite
The newly constructed & very luxurious primary suite, & en-suite bedroom studio are the perfect complement to this impeccably designed & maintained residence. Primary Bath with exquisite marble tile flooring, Walk-in Shower with Bench, marble tile flooring and walls, hand spray feature, double quartzite top vanity, deep, Jet Soaking Tub with shelving and quartzite surround, and private Water Closet with linen cabinets.









Second floor studio bedroom with hardwood flooring, Bath with marble tile flooring, ceramic tile walls, quartzite top vanity, & Tub/Shower with hand spray feature & ceramic tile walls.
Large Laundry Room with marble tile flooring, quartzite countertop with sink, abundant cabinetry, and Electrolux Washer and Dryer. Two Bedrooms with hardwood flooring. Hall Bath with marble “penny tile” flooring, double quartzite top vanity, Shower with marble tile flooring, ceramic tile walls, and hand spray feature. Pull-down Attic Stairs.


Private Yard with Pool
Fully fenced and very private back yard, Terrace with Dining Area, Inviting, sun-dappled Pool/Staircase from First Floor to deep Crawl Space Basement (4+ feet) providing excellent storage. Two-Car attached Garage with GE stainless steel Refrigerator/Freezer/Plantation Shutters throughout/Gas Heat/Central Air Studio Bedroom Suite







Information deemed reliable, but not guaranteed. Not intended to solicit sellers or buyers under written contract with another REALTOR®.
Catherine Granneberg
REALTOR ®, Licensed in CT
Higgins Group Private Brokerage
First Last
Accreditation
Higgins Group Private Brokerage
1499 Post Road, Fairfield, CT 06824